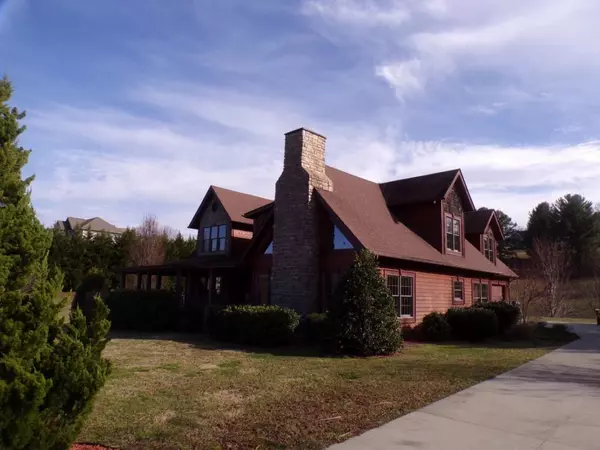For more information regarding the value of a property, please contact us for a free consultation.
501 Harbour Pointe Butler, TN 37640
Want to know what your home might be worth? Contact us for a FREE valuation!

Our team is ready to help you sell your home for the highest possible price ASAP
Key Details
Sold Price $695,000
Property Type Single Family Home
Sub Type Single Family Residence
Listing Status Sold
Purchase Type For Sale
Square Footage 2,956 sqft
Price per Sqft $235
Subdivision The Harbour
MLS Listing ID 417909
Sold Date 03/14/22
Style Traditional
Bedrooms 3
Full Baths 4
Total Fin. Sqft 2956
Year Built 2009
Lot Size 0.820 Acres
Acres 0.82
Lot Dimensions SEE ACRES
Property Sub-Type Single Family Residence
Source Tennessee/Virginia Regional MLS
Property Description
COMFORTABLE, LAKE HOME LIVING AT THE BEAUTIFUL 'HARBOUR' found on fabulous Lake Watauga. CUSTOM BUILT home offers 3 BD, 4 BA with vaulted entry, floor to ceiling stone fireplace flanked with architecturally placed windows boasting views to the vast open waters of Lake Watauga and the grand Blue Ridge Mountains of Northeast Tennessee. Beautifully designed... the home is situated on a .82 acre tract adjacent a park like setting of a common area...offering natural privacy. Warm wood finishes envelope majestic heightened ceilings with exposed beams along with rough bark-wood finished sitting areas defined by designer- period lighting. Spacious gourmet kitchen offers double pantry, center island with cooktop, and kitchen cabinetry upgrades with view to the family style dining area- all with walk out to the front covered wrap around and side deck areas for outdoor entertaining. Journey up to the second level living via a mid- century modern stairway with walnut flooring inlays and forged iron railing. Huge loft area offers upper story views to the water's edge and the natural surround of the Cherokee National Forest. Wonderful amenities... find the Master on the main and en suite with full appointments. Two person tub, dual sinks, and fabulous ceramic spa shower with stacked stone finishes. Home office/den space or (additional sleeping area for guests) on main level offers easy access to the rear deck area of the home sporting views to the back lawn with its natural surroundings. Stone and wood exterior finishes with keystones adding to window and front door detail, all contribute to the unique outdoor spaces. Professionally landscaped the property lies level for ease of use. Wonderful home décor constructed of products and materials harvested from the Tennessee Mountains- where it is located-offer a true sense of permanence & grandeur. Stay vacationed @ 501 HARBOUR POINTE being offered at $695,000. Restrictions. Buyer/Buyer's agent to verify information here-in.
Location
State TN
County Johnson
Community The Harbour
Area 0.82
Zoning RESIDENTIAL
Direction TAKE HWY 67 WEST. TURN LEFT AT ARNOLD'S CAR LOT ONTO HWY 167. CONTINUE 2.5 MILES. CROSS BRIDGE OVER LAKE CONTINUE ON LAKEVIEW DRIVE. 2 MILES TURN RIGHT ONTO ATWOOD ROAD. CONTINUE 1.2 MILES TO FIND THE ENTRANCE TO THE HARBOUR. THRU GATE POSTS STAY TO THE RIGHT ONTO HARBOUR POINTE. ON LEFT WITH SIGN.
Rooms
Primary Bedroom Level First
Interior
Interior Features Primary Downstairs, 2+ Person Tub, Cedar Closet(s), Garden Tub, Granite Counters, Kitchen Island, Pantry, Walk-In Closet(s)
Heating Central, Propane
Cooling Ceiling Fan(s), Heat Pump
Flooring Ceramic Tile, Hardwood, Other, See Remarks
Fireplaces Number 1
Fireplaces Type Gas Log, Living Room
Fireplace Yes
Window Features Insulated Windows
Appliance Built-In Electric Oven, Built-In Gas Oven, Cooktop, Dishwasher, Microwave, Refrigerator
Heat Source Central, Propane
Laundry Electric Dryer Hookup, Gas Dryer Hookup, Washer Hookup
Exterior
Exterior Feature Other, See Remarks
Parking Features Attached, Concrete, Garage Door Opener, Parking Pad
Garage Spaces 2.0
Amenities Available Landscaping
Waterfront Description Lake Privileges
View Water, Mountain(s)
Roof Type Shingle
Topography Cleared
Porch Back, Covered, Front Porch, Side Porch, Wrap Around
Total Parking Spaces 2
Building
Entry Level Two
Sewer Septic Tank
Water Public
Architectural Style Traditional
Structure Type Stone Veneer,Wood Siding,Other,See Remarks
New Construction No
Schools
Elementary Schools Little Milligan
Middle Schools Johnson Co
High Schools Johnson Co
Others
Senior Community No
Tax ID 090f A 104.00
Acceptable Financing Cash, Conventional
Listing Terms Cash, Conventional
Read Less
Bought with Shana Wilcox • Century 21 Legacy
GET MORE INFORMATION




