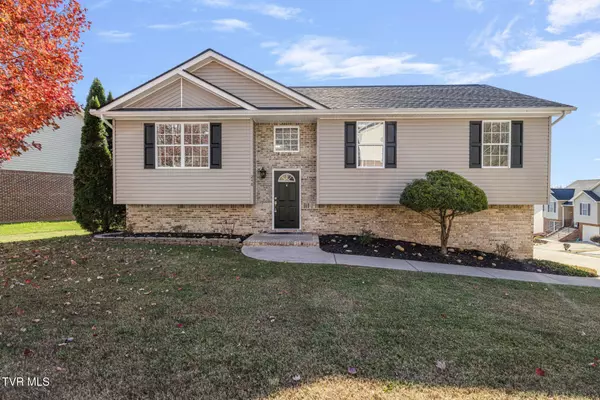248 Stone Edge CIR Kingsport, TN 37660

UPDATED:
Key Details
Property Type Single Family Home
Sub Type Single Family Residence
Listing Status Active
Purchase Type For Sale
Square Footage 1,798 sqft
Price per Sqft $208
Subdivision Stone Edge
MLS Listing ID 9988373
Style Split Level
Bedrooms 3
Full Baths 2
Half Baths 1
HOA Y/N No
Total Fin. Sqft 1798
Year Built 2006
Lot Size 5,227 Sqft
Acres 0.12
Lot Dimensions 71x77x92x40
Property Sub-Type Single Family Residence
Source Tennessee/Virginia Regional MLS
Property Description
The spacious floor plan features light-filled living areas perfect for entertaining or relaxing. The layout is thoughtfully designed, offering both functionality and timeless appeal. Each bedroom provides generous space, while the primary suite includes its own private bath for added convenience.
Step out and enjoy the scenic surroundings from your deck or backyard - an ideal setting for morning coffee, evening sunsets, or hosting friends and family.
This home is truly move-in ready and has been meticulously maintained, making it the perfect blend of charm, comfort, and beauty. And it convenient location to eating, shopping, and interstate 26 - you don't want to miss your chance to make it yours!
Location
State TN
County Sullivan
Community Stone Edge
Area 0.12
Zoning res
Direction Will GPS. Stone Drive to the end of Bloomingdale Pike. Once on Bloomingdale Pike - Turn left into Stone Edge Subdivision. Home is located on left.
Rooms
Basement Garage Door, Partial Cool, Partial Heat, Partially Finished, Walk-Out Access
Interior
Interior Features Eat-in Kitchen, Entrance Foyer, Kitchen/Dining Combo, Laminate Counters, Walk-In Closet(s)
Heating Fireplace(s), Heat Pump, Propane
Cooling Central Air, Heat Pump
Flooring Ceramic Tile, Hardwood, See Remarks
Fireplaces Number 1
Fireplaces Type Gas Log, Great Room
Fireplace Yes
Window Features Insulated Windows
Appliance Dishwasher, Disposal, Electric Range, Microwave, Refrigerator
Heat Source Fireplace(s), Heat Pump, Propane
Laundry Electric Dryer Hookup, Washer Hookup
Exterior
Exterior Feature See Remarks
Parking Features Attached, Garage Door Opener
Garage Spaces 2.0
Utilities Available Cable Available, Electricity Connected, Phone Available, Propane, Water Connected
View Mountain(s)
Roof Type Composition
Topography Cleared, Level, Sloped
Porch Back, Deck, Rear Patio
Total Parking Spaces 2
Building
Entry Level Two
Foundation Block
Sewer Public Sewer
Water Public
Architectural Style Split Level
Structure Type Brick,Vinyl Siding
New Construction No
Schools
Elementary Schools Jackson
Middle Schools Sevier
High Schools Dobyns Bennett
Others
Senior Community No
Tax ID 030o E 041.00
Acceptable Financing Cash, Conventional, FHA, VA Loan
Listing Terms Cash, Conventional, FHA, VA Loan
GET MORE INFORMATION




