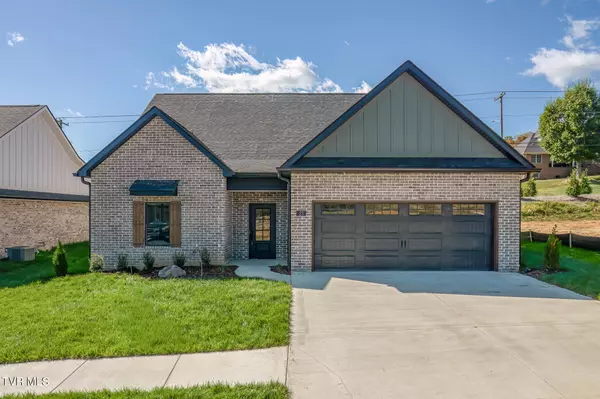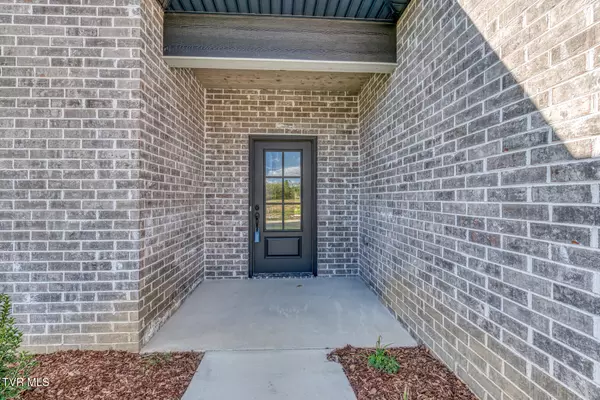23 Station WAY Johnson City, TN 37615

UPDATED:
Key Details
Property Type Single Family Home
Sub Type PUD
Listing Status Active
Purchase Type For Sale
Square Footage 2,540 sqft
Price per Sqft $216
Subdivision The Cottages At Station Way
MLS Listing ID 9987478
Style Patio Home,PUD,Traditional
Bedrooms 4
Full Baths 3
HOA Fees $150/mo
HOA Y/N Yes
Total Fin. Sqft 2540
Year Built 2025
Property Sub-Type PUD
Source Tennessee/Virginia Regional MLS
Property Description
This stunning 4-bedroom, 3-bathroom home offers exceptional craftsmanship and modern style throughout. Step inside to an open floor plan designed for both comfort and entertaining. The gourmet kitchen is a true showpiece, featuring beautiful cabinetry, quartz countertops, a stylish tile backsplash, a walk-in pantry, and plenty of workspace for the home chef.
The spacious main living area centers around a cozy gas log fireplace, while the covered back porch provides the perfect spot to relax and enjoy the outdoors. The main-level primary suite includes a designer accent wall, a large walk-in closet, and a spa-like bathroom with a tile shower. A second bedroom and full bathroom on the main level offer flexibility for guests or a home office.
Upstairs, you'll find a second living room, two additional bedrooms—each with walk-in closets—and another full bathroom. There's no shortage of storage, with tons of finished space and built-in closets throughout.
Additional highlights include a decorative bench with storage in the laundry room, a sodded yard with irrigation system, and thoughtful finishes from top to bottom.
Don't miss your chance to own in one of Johnson City's most desirable new patio home developments—where quality, comfort, and convenience meet perfectly! All information provided is deemed reliable but must be verified by buyers/buyers agent. Owner/agent
Location
State TN
County Washington
Community The Cottages At Station Way
Zoning RES
Direction From Johnson City take Boones Creek Highway to right onto Highland Church Rd which turns into Shadden Rd and then take a right onto Station Way home is on your left. (Subdivision is right across from Garland Farm Estates)
Interior
Interior Features Primary Downstairs, Kitchen Island, Open Floorplan, Pantry, Solid Surface Counters, Walk-In Closet(s)
Heating Heat Pump
Cooling Heat Pump
Flooring Luxury Vinyl, Tile
Fireplaces Number 1
Fireplaces Type Gas Log, Living Room
Fireplace Yes
Window Features Double Pane Windows
Appliance Dishwasher, Gas Range, Microwave, Range
Heat Source Heat Pump
Laundry Electric Dryer Hookup, Washer Hookup
Exterior
Exterior Feature Sprinkler System
Parking Features Driveway, Concrete, Garage Door Opener
Garage Spaces 2.0
Utilities Available Electricity Connected, Natural Gas Connected, Water Connected, Cable Connected, Underground Utilities
Amenities Available Landscaping
Roof Type Composition,Shingle
Topography Cleared, Level
Porch Covered, Front Porch, Rear Patio
Total Parking Spaces 2
Building
Story 2
Entry Level Two
Sewer Public Sewer
Water Public
Architectural Style Patio Home, PUD, Traditional
Level or Stories 2
Structure Type Brick,Vinyl Siding
New Construction Yes
Schools
Elementary Schools Boones Creek
Middle Schools Boones Creek
High Schools Daniel Boone
Others
Senior Community No
Tax ID 036a B 002.00
Acceptable Financing Cash, Conventional
Listing Terms Cash, Conventional
GET MORE INFORMATION




