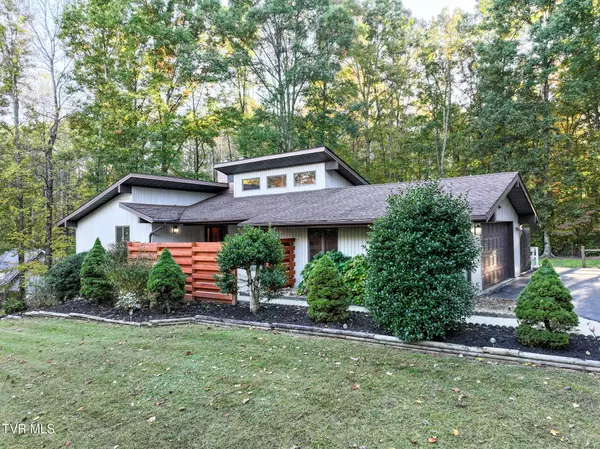35 Alpine CV Greeneville, TN 37743

UPDATED:
Key Details
Property Type Single Family Home
Sub Type Single Family Residence
Listing Status Active
Purchase Type For Sale
Square Footage 1,384 sqft
Price per Sqft $209
Subdivision Parrish Hills
MLS Listing ID 9987408
Style Contemporary,Ranch,Traditional
Bedrooms 3
Full Baths 3
HOA Y/N No
Total Fin. Sqft 1384
Year Built 1990
Lot Size 0.710 Acres
Acres 0.71
Lot Dimensions 190 X 166.10 X IRR
Property Sub-Type Single Family Residence
Source Tennessee/Virginia Regional MLS
Property Description
Tucked among mature trees, this striking contemporary home combines modern architecture with a private, wooded setting. The exterior showcases clean lines, a unique multi-level roofline, and beautiful wood accents that add warmth and style. Large windows invite natural light into the home while connecting indoor spaces with the scenic outdoors.
This striking 3-bedroom, 3-bath home blends modern architectural design with natural surroundings. Featuring clean lines, vaulted ceilings, and unique angles, it offers both style and function.
The inviting great room showcases a dramatic floor-to-ceiling stone fireplace and rich luxury vinyl plank flooring, creating a warm yet modern atmosphere. The kitchen includes all appliances—only four years old—and opens easily to the dining and living areas, making entertaining a breeze.
The spacious primary suite features a vaulted ceiling and a private bath complete with a jetted tub overlooking the wooded backyard. Additional features include a versatile downstairs area with a full bath and space for a workout or hobby area, plus a storage building for added convenience.
Outside, mature trees and thoughtful landscaping enhance the home's privacy and curb appeal. This home offers the perfect balance of contemporary comfort and natural tranquility.
Location
State TN
County Greene
Community Parrish Hills
Area 0.71
Zoning A-1
Direction Asheville Highway (107) to left on East Allens Bridge to right on Parrish Drive.
Rooms
Other Rooms Outbuilding
Basement Partially Finished, Plumbed, Unfinished
Primary Bedroom Level First
Interior
Interior Features Primary Downstairs, Built-in Features, Entrance Foyer, Whirlpool
Heating Heat Pump
Cooling Heat Pump
Flooring Carpet, Ceramic Tile, Luxury Vinyl
Fireplaces Number 1
Fireplaces Type Great Room, Living Room, Stone, Wood Burning Stove
Fireplace Yes
Window Features Double Pane Windows
Appliance Dishwasher, Refrigerator
Heat Source Heat Pump
Laundry Electric Dryer Hookup, Washer Hookup
Exterior
Exterior Feature Garden
Parking Features Asphalt, Attached
Garage Spaces 2.0
Utilities Available Cable Available, Electricity Connected, Water Connected
Amenities Available Landscaping
Roof Type Shingle
Topography Cleared, Level, Wooded
Porch Back, Covered, Deck, Front Porch
Total Parking Spaces 2
Building
Story 1
Entry Level One
Sewer Septic Tank
Water Public
Architectural Style Contemporary, Ranch, Traditional
Level or Stories 1
Structure Type Stone,Vinyl Siding
New Construction No
Schools
Elementary Schools Nolichuckey
Middle Schools South Greene
High Schools South Greene
Others
Senior Community No
Tax ID 134o A 026.00
Acceptable Financing Cash, Conventional, FHA, USDA Loan, VA Loan
Listing Terms Cash, Conventional, FHA, USDA Loan, VA Loan
Virtual Tour https://idx.paradym.com/idx/35-Alpine-Cove-Greeneville-TN-37743/4945328
GET MORE INFORMATION




