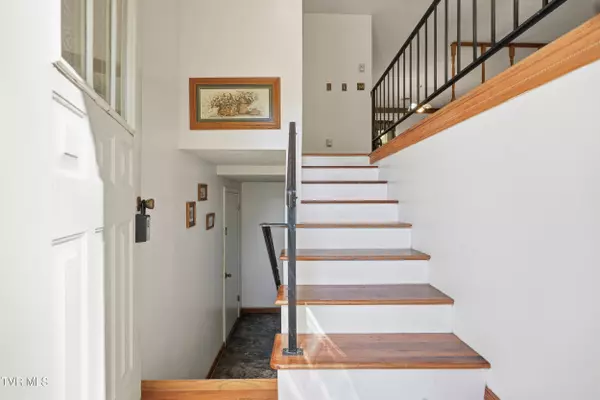304 Rutledge LN Blountville, TN 37617

UPDATED:
Key Details
Property Type Single Family Home
Sub Type Single Family Residence
Listing Status Active
Purchase Type For Sale
Square Footage 1,661 sqft
Price per Sqft $180
Subdivision Not Listed
MLS Listing ID 9987386
Style Split Level
Bedrooms 3
Full Baths 1
Half Baths 1
HOA Y/N No
Total Fin. Sqft 1661
Year Built 1978
Lot Size 2.140 Acres
Acres 2.14
Lot Dimensions 2.14 acres
Property Sub-Type Single Family Residence
Source Tennessee/Virginia Regional MLS
Property Description
The primary bedroom features a convenient half bath, while the home also includes a large 2 car garage, a finished basement with a dedicated storage area, and a spacious back porch perfect for relaxing or entertaining.
There is plenty of potential to make this home your own, this property offers a peaceful setting just minutes from local amenities — the ideal place to call home!
Location
State TN
County Sullivan
Community Not Listed
Area 2.14
Zoning RS
Direction I-81 towards Bristol to Exit 63 onto Airport Pkwy, left on Bristol Hwy, right on Muddy Creek, left on Rutledge, home is at the end of the street, WELCOME!
Rooms
Basement Finished, See Remarks
Interior
Interior Features Eat-in Kitchen, Solid Surface Counters, See Remarks
Heating Heat Pump
Cooling Heat Pump
Flooring Carpet, Laminate, Vinyl
Fireplaces Type Basement, Brick
Fireplace Yes
Heat Source Heat Pump
Laundry Electric Dryer Hookup, Washer Hookup
Exterior
Parking Features Attached
Garage Spaces 2.0
Roof Type Metal
Topography Rolling Slope
Porch Back, Covered, Front Patio, Porch
Total Parking Spaces 2
Building
Entry Level Two
Sewer Septic Tank
Water Public
Architectural Style Split Level
Structure Type Brick,Vinyl Siding
New Construction No
Schools
Elementary Schools Holston
Middle Schools Central
High Schools West Ridge
Others
Senior Community No
Tax ID 095h P 001.00
Acceptable Financing Cash, Conventional, FHA, USDA Loan, VA Loan
Listing Terms Cash, Conventional, FHA, USDA Loan, VA Loan
GET MORE INFORMATION




