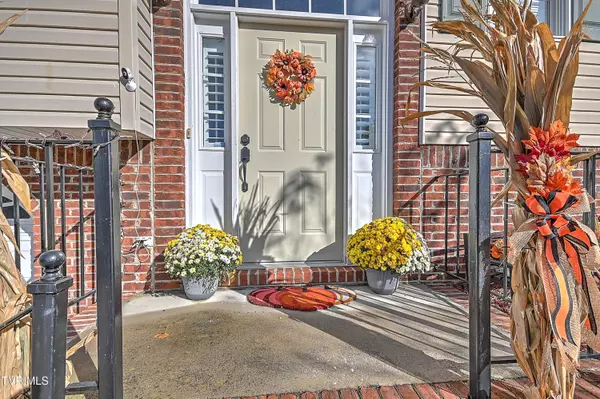1016 Carrington CT Kingsport, TN 37660

UPDATED:
Key Details
Property Type Single Family Home
Sub Type Single Family Residence
Listing Status Active
Purchase Type For Sale
Square Footage 1,875 sqft
Price per Sqft $175
Subdivision Carrington Court
MLS Listing ID 9987373
Style Split Level
Bedrooms 3
Full Baths 2
Half Baths 1
HOA Y/N No
Total Fin. Sqft 1875
Year Built 2002
Lot Size 10,454 Sqft
Acres 0.24
Lot Dimensions 50 x 125.17 x 91.06 x 110
Property Sub-Type Single Family Residence
Source Tennessee/Virginia Regional MLS
Property Description
Location
State TN
County Sullivan
Community Carrington Court
Area 0.24
Zoning Residential
Direction From W. Stone Dr., turn right onto Fairview Ave. Take a right on Allen Dr, and a right on Transbarger Dr.. Carrington Ct. will be on the left.
Rooms
Basement Block, Partially Finished, Walk-Out Access
Interior
Interior Features Central Vac (Plumbed), Entrance Foyer, Laminate Counters, Open Floorplan, Pantry, Radon Mitigation System
Heating Central, Heat Pump
Cooling Central Air, Heat Pump
Flooring Carpet, Ceramic Tile, Hardwood, Laminate
Fireplace No
Appliance Dishwasher, Electric Range, Refrigerator
Heat Source Central, Heat Pump
Laundry Electric Dryer Hookup, Washer Hookup
Exterior
Parking Features Driveway
Garage Spaces 2.0
Pool Above Ground
Utilities Available Electricity Connected, Water Connected, Cable Connected
Amenities Available Landscaping
Roof Type Asphalt
Topography Cleared, Rolling Slope
Porch Back, Covered, Deck
Total Parking Spaces 2
Building
Story 1
Foundation Block
Sewer Public Sewer
Water Public
Architectural Style Split Level
Level or Stories 1
Structure Type Vinyl Siding
New Construction No
Schools
Elementary Schools Kennedy
Middle Schools Robinson
High Schools Dobyns Bennett
Others
Senior Community No
Tax ID 029l C 054.75
Acceptable Financing Cash, Conventional, FHA, VA Loan
Listing Terms Cash, Conventional, FHA, VA Loan
GET MORE INFORMATION




