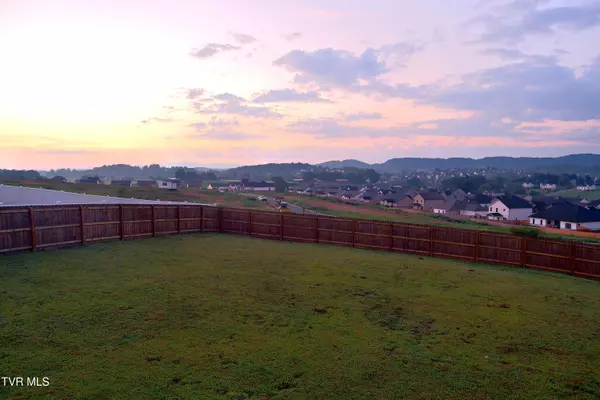162 Bob Ford RD Jonesborough, TN 37659

UPDATED:
Key Details
Property Type Single Family Home
Listing Status Active
Purchase Type For Rent
Square Footage 2,639 sqft
Subdivision The Bend At Walnut Springs
MLS Listing ID 9987257
Style Traditional
Bedrooms 4
Full Baths 3
Half Baths 1
HOA Fees $150
Total Fin. Sqft 2639
Year Built 2023
Lot Size 0.320 Acres
Acres 0.32
Lot Dimensions 160x88
Source Tennessee/Virginia Regional MLS
Property Description
Main Level Features:
- Open-concept living area with a cozy gas log fireplace.
- Bright dining room and half bath.
- Chef's kitchen with granite counters & stainless steel appliances.
Upper Level:
- Spacious primary suite with 2 walk-in closets & en suite bath.
- Two additional bedrooms plus a full bath.
- Loft area & laundry room with great natural light.
Lower Level Apartment:
- Recently remodeled with 1 bedroom, full bath, and living room.
- Private walkout to expanded side patio with pastoral views.
With multiple outdoor living spaces, modern updates, and room for the whole family, this home offers both comfort and flexibility in a prime location.
📍 Location: Sought-after Gray neighborhood
🌄 Views: Gorgeous mountain & pastoral scenery
🏡 Layout: 3 levels | 4 bedrooms | 3.5 baths
Security Deposit:
$2800
Utilities may be included at a higher leasing price.
Location
State TN
County Washington
Community The Bend At Walnut Springs
Area 0.32
Zoning Residential
Direction From Johnson City take I-26 exit 13 (Gray), left onto HWY 75 right onto , Sam Jenkins, left onto Elmer Walker, right onto Bob Ford Rd, house is on the right. See For Sale sign.
Rooms
Basement Block, Exterior Entry, Finished, Heated, Interior Entry, Partially Finished
Primary Bedroom Level Second
Interior
Interior Features Granite Counters, Kitchen Island, Open Floorplan, Walk-In Closet(s)
Heating Central, Electric, Heat Pump, Other, See Remarks, Electric
Cooling Central Air, Heat Pump, Zoned
Flooring Tile, Carpet, Hardwood, Luxury Vinyl
Fireplaces Type Gas Log, Living Room
Window Features Double Pane Windows
Appliance Dishwasher, Dryer, Electric Range, Microwave, Refrigerator, Washer
Heat Source Central, Electric, Heat Pump, Other, See Remarks
Laundry Electric Dryer Hookup, Washer Hookup
Exterior
Parking Features Driveway, Attached, Concrete
Garage Spaces 2.0
Utilities Available Electricity Connected, Propane, Sewer Connected, Water Connected
View Mountain(s)
Roof Type Shingle
Topography Rolling Slope
Porch Back, Deck, Front Porch, Patio
Total Parking Spaces 2
Building
Story 3
Entry Level Three Or More
Foundation Block
Sewer Public Sewer
Water Public
Architectural Style Traditional
Level or Stories 3
Structure Type Brick,Vinyl Siding
New Construction No
Schools
Elementary Schools Ridgeview
Middle Schools Ridgeview
High Schools Daniel Boone
Others
Senior Community No
Tax ID 019h D 012.00
GET MORE INFORMATION




