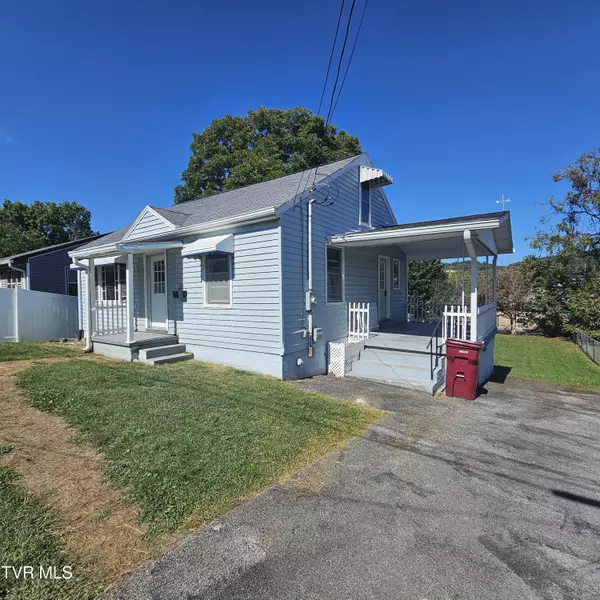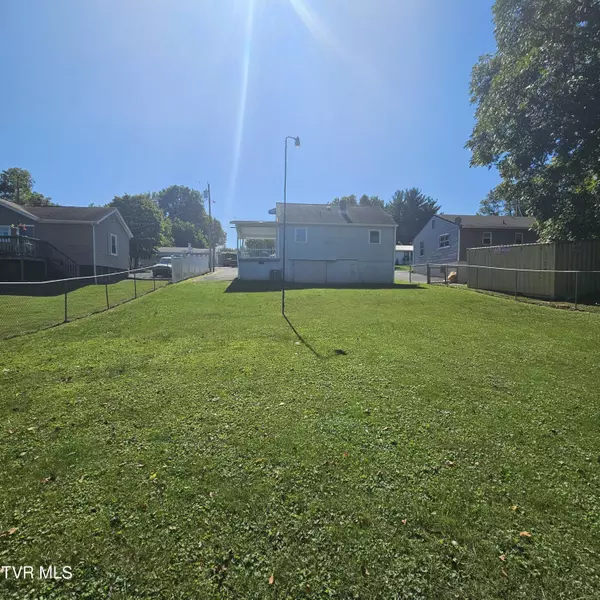312 Central ST Johnson City, TN 37604

UPDATED:
Key Details
Property Type Single Family Home
Sub Type Single Family Residence
Listing Status Pending
Purchase Type For Sale
Square Footage 1,075 sqft
Price per Sqft $160
Subdivision Pioneer Hgts
MLS Listing ID 9987027
Style Cape Cod
Bedrooms 2
Full Baths 1
HOA Y/N No
Total Fin. Sqft 1075
Year Built 1955
Lot Size 9,583 Sqft
Acres 0.22
Lot Dimensions 62x152
Property Sub-Type Single Family Residence
Source Tennessee/Virginia Regional MLS
Property Description
Step inside to find gorgeous hardwood floors throughout, complemented by a freestanding propane fireplace that adds warmth and character to the living area. The entire interior has been freshly painted, and many of the light fixtures have been upgraded to create a bright, inviting atmosphere. The full bathroom has been remodeled, and new flooring in the kitchen and other wet spaces provides a fresh, cohesive feel.
The unfinished basement, accessible from inside the home, offers ample storage or workshop potential, with a convenient sliding barn door leading to the exterior. Recent improvements include a brand-new HVAC system, brand new electric range and built-in microwave, new exterior doors, refreshed stairway, and portions of the floors newly coated with protective polyurethane.
Enjoy outdoor living under the spacious covered patio overlooking the 0.22-acre lot ideal for gatherings, gardening, or relaxing evenings.
Move-in ready and full of charm, this updated home offers comfort, style, and convenience just minutes from downtown Johnson City, ETSU, and local dining and shopping.
Owner agent. Buyer and buyer's agent to verify all information contained herein. Deemed reliable, but not guaranteed. Equal Housing Opportunity.
Location
State TN
County Washington
Community Pioneer Hgts
Area 0.22
Zoning R 2C
Direction Beginning on I-26 from Kingsport, take exit 19. Use the right lane to turn slightly left onto TN-381 N. 0.2 mi, turn right onto Browns Mill Rd/W Oakland Ave. 0.1 mi, turn right onto Browns Mill Rd/Central St. 361 ft, turn left onto Central St. Destination will be on the left. See sign.
Rooms
Basement Block, Concrete, Exterior Entry, Full, Interior Entry, Unfinished, Walk-Out Access
Interior
Heating Fireplace(s), Heat Pump, Propane
Cooling Ceiling Fan(s), Heat Pump
Flooring Hardwood, Luxury Vinyl
Fireplaces Number 1
Fireplaces Type Living Room
Fireplace Yes
Appliance Electric Range, Microwave
Heat Source Fireplace(s), Heat Pump, Propane
Laundry Electric Dryer Hookup, Washer Hookup
Exterior
Roof Type Shingle
Topography Cleared, Level
Porch Covered, Patio
Building
Story 2
Entry Level Two
Sewer Public Sewer
Water Public
Architectural Style Cape Cod
Level or Stories 2
Structure Type Vinyl Siding
New Construction No
Schools
Elementary Schools Towne Acres
Middle Schools Liberty Bell
High Schools Science Hill
Others
Senior Community No
Tax ID 037d E 016.00
Acceptable Financing Cash, Conventional
Listing Terms Cash, Conventional
GET MORE INFORMATION




