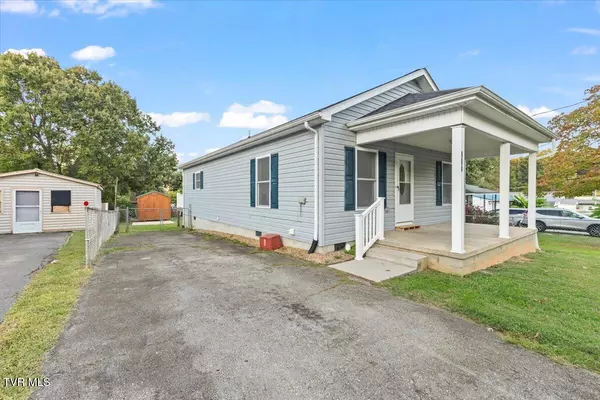904 Mcarthur ST Johnson City, TN 37601

UPDATED:
Key Details
Property Type Single Family Home
Sub Type Single Family Residence
Listing Status Pending
Purchase Type For Sale
Square Footage 1,040 sqft
Price per Sqft $206
Subdivision C W Milhorn N/R
MLS Listing ID 9986857
Style Bungalow
Bedrooms 3
Full Baths 1
HOA Y/N No
Total Fin. Sqft 1040
Year Built 2018
Lot Size 7,405 Sqft
Acres 0.17
Lot Dimensions 50 x 150
Property Sub-Type Single Family Residence
Source Tennessee/Virginia Regional MLS
Property Description
Outside, enjoy a level yard perfect for kids, pets, or a garden — all just minutes from shopping, dining, and downtown Johnson City. Whether you're a first-time buyer, downsizing, or investing, this nearly new home offers excellent value.
Schedule your private showing today! All information has been gathered from various sources and deemed reliable. — Buyer/Agent to verify.
Location
State TN
County Washington
Community C W Milhorn N/R
Area 0.17
Zoning R4
Direction From I-26, take Exit 22 toward Watauga Avenue and head east toward downtown Johnson City. Continue on Watauga Avenue, then turn onto Unaka Avenue. Follow Unaka to McArthur Street and turn right. Continue on McArthur Street, and the home at 904 McArthur Street will be on the left.
Rooms
Other Rooms Outbuilding
Interior
Interior Features Eat-in Kitchen
Heating Heat Pump
Cooling Central Air
Appliance Electric Range, Refrigerator
Heat Source Heat Pump
Laundry Electric Dryer Hookup, Washer Hookup
Exterior
Parking Features Asphalt
Utilities Available Electricity Connected, Cable Connected
Roof Type Shingle
Topography Level
Porch Covered, Front Porch
Building
Story 1
Entry Level One
Foundation Block
Sewer Public Sewer
Water Public
Architectural Style Bungalow
Level or Stories 1
Structure Type Vinyl Siding
New Construction No
Schools
Elementary Schools Fairmont
Middle Schools Indian Trail
High Schools Science Hill
Others
Senior Community No
Tax ID 039a A 016.00
Acceptable Financing Cash, Conventional, FHA, VA Loan
Listing Terms Cash, Conventional, FHA, VA Loan
GET MORE INFORMATION




