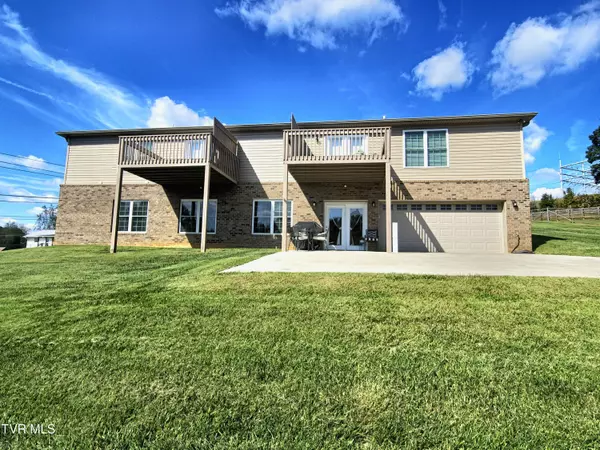602 Holston River DR #Unit 3 Kingsport, TN 37660

UPDATED:
Key Details
Property Type Single Family Home
Listing Status Active
Purchase Type For Rent
Square Footage 2,050 sqft
MLS Listing ID 9986553
Style Other
Bedrooms 3
Full Baths 2
Total Fin. Sqft 2050
Year Built 2021
Lot Size 1.080 Acres
Acres 1.08
Lot Dimensions 124 X 327 IRR
Source Tennessee/Virginia Regional MLS
Property Description
Spacious 3-Bedroom Triplex in Serene Country Setting - Available November 1!
Welcome to this beautifully maintained single-level triplex apartment offering 3 bedrooms, 2 full bathrooms, & 2,050 sq ft of comfortable living space. Nestled in a peaceful country setting, this property offers scenic views of white-tail deer, wild turkey, horses, & cows, providing a tranquil escape just minutes from the conveniences of Kingsport.
Built in 2021, this modern home features 9-foot ceilings, textured LVP flooring throughout, dedicated home office space located just off the eat-in kitchen, a spacious laundry room (washer/dryer included), & an open-concept layout w/ seamless flow. The kitchen comes fully equipped w/ stainless steel appliances, including glass-top electric range, refrigerator, microwave, dishwasher, along w/ huge walk-in pantry for extra storage.
Additional highlights include:
*Attached 700 sq ft garage w/ ample space for parking & storage.
*Trash & yard maintenance included.
*No pets, No smoking, Section 8 vouchers NOT accepted.
*12-month lease minimum (scalable monthly rent reductions for 24 & 36 month leases).
*All adult applicants shall be subject to background/credit check (non-refundable fee of $39.99 per applicant).
Enjoy peaceful rural living without sacrificing modern comfort. Available November 1 - schedule your private tour today!
Information was taken from Seller/courthouse records/State of Tennessee Real Estate Assessment Data. Buyers/Buyer's agent is responsible to verify all information.
Location
State TN
County Sullivan
Area 1.08
Direction Head NW on E Center St, RIGHT on Fort Robinson Dr, RIGHT on Union St, Union St turns into N Holston River Dr, House on LEFT side, NO SIGN, entrance around back left of property.
Interior
Interior Features Laminate Counters, Open Floorplan, Pantry, Solid Surface Counters, Walk-In Closet(s)
Heating Heat Pump
Cooling Ceiling Fan(s), Heat Pump
Flooring Luxury Vinyl
Appliance Dishwasher, Dryer, Electric Range, Microwave, Refrigerator, Washer
Heat Source Heat Pump
Laundry Electric Dryer Hookup, Washer Hookup
Exterior
Parking Features Driveway, Attached, Concrete, Garage Door Opener
Garage Spaces 2.0
View Mountain(s)
Topography Level
Porch Rear Patio
Total Parking Spaces 2
Building
Lot Description Pasture
Entry Level One
Sewer Public Sewer
Water Public
Architectural Style Other
Structure Type Brick
New Construction No
Schools
Elementary Schools Ketron
Middle Schools Sullivan
High Schools West Ridge
Others
Senior Community No
Tax ID 029g A 005.00
GET MORE INFORMATION




