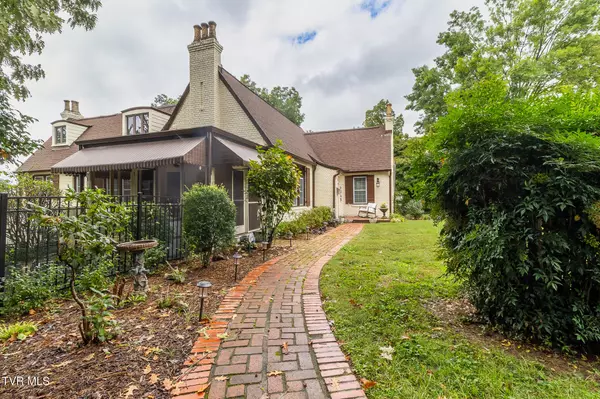1245 Watauga ST Kingsport, TN 37660

UPDATED:
Key Details
Property Type Single Family Home
Sub Type Single Family Residence
Listing Status Active
Purchase Type For Sale
Square Footage 2,531 sqft
Price per Sqft $211
Subdivision City Of Kingsport
MLS Listing ID 9986346
Style Historic,Tudor
Bedrooms 4
Full Baths 2
Half Baths 1
HOA Y/N No
Total Fin. Sqft 2531
Year Built 1953
Lot Size 0.520 Acres
Acres 0.52
Lot Dimensions 147 X 209 IRR
Property Sub-Type Single Family Residence
Source Tennessee/Virginia Regional MLS
Property Description
There are hardwoods throughout the main level and a gorgeous chestnut paneled fireplace in the large living room that opens up to a spacious dining room. The kitchen has received a major makeover with new stainless steel appliances.
New windows have also been installed in the main level. A powder room and convenient laundry facilities are located on the main level. Enjoy the beautiful screened porch with fireplace for cooler nights!
A two car detached garage, terraces and a raised garden complete this property. There is no more prestigious address than Watauga Street and a home of this quality rarely comes on the market.
Location
State TN
County Sullivan
Community City Of Kingsport
Area 0.52
Zoning R1A
Direction From downtown Kingsport, go east on Watauga St. Go through the roundabout and continue on Watauga. Home is on the right on the corner of Watauga & Oak.
Rooms
Other Rooms Garage(s)
Basement Concrete, Exterior Entry, Workshop
Interior
Interior Features Eat-in Kitchen
Heating Other, See Remarks
Cooling Other, See Remarks
Flooring Ceramic Tile, Hardwood
Fireplaces Number 2
Fireplaces Type Primary Bedroom, Brick
Fireplace Yes
Window Features Double Pane Windows
Appliance Convection Oven, Dishwasher, Disposal, Gas Range, Refrigerator
Heat Source Other, See Remarks
Laundry Electric Dryer Hookup, Washer Hookup
Exterior
Exterior Feature Garden
Parking Features Concrete, Parking Pad
Garage Spaces 2.0
Community Features Sidewalks, Curbs
Utilities Available Electricity Connected, Natural Gas Connected, Sewer Connected, Water Connected, Cable Connected
Roof Type Composition
Topography See Remarks
Porch Screened
Total Parking Spaces 2
Building
Story 2
Entry Level Two
Foundation Concrete Perimeter
Sewer Public Sewer
Water Public
Architectural Style Historic, Tudor
Level or Stories 2
Structure Type Brick,Plaster
New Construction No
Schools
Elementary Schools Lincoln
Middle Schools Sevier
High Schools Dobyns Bennett
Others
Senior Community No
Tax ID 046n A 001.00
Acceptable Financing Cash, Conventional, FHA, VA Loan
Listing Terms Cash, Conventional, FHA, VA Loan
GET MORE INFORMATION




