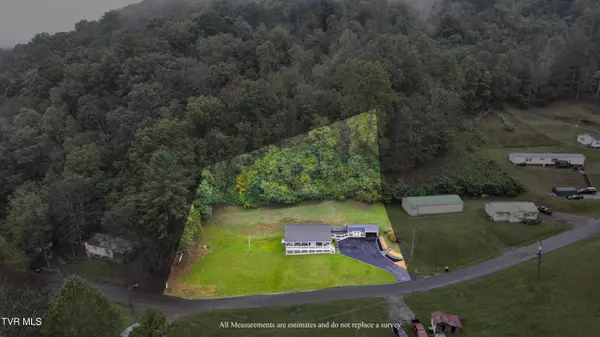503 Ridgeview RD Saltville, VA 24370

Open House
Sun Sep 28, 2:00pm - 4:00pm
UPDATED:
Key Details
Property Type Single Family Home
Sub Type Single Family Residence
Listing Status Active
Purchase Type For Sale
Square Footage 1,040 sqft
Price per Sqft $168
Subdivision Not Listed
MLS Listing ID 9986215
Style Ranch
Bedrooms 3
Full Baths 2
HOA Y/N No
Total Fin. Sqft 1040
Year Built 2013
Lot Size 0.840 Acres
Acres 0.84
Lot Dimensions 203x215x192x153
Property Sub-Type Single Family Residence
Source Tennessee/Virginia Regional MLS
Property Description
Meticulously maintained and move-in ready, this 3 bedroom, 2 bathroom home was built in 2013 and offers smart design with no wasted space. Though modest in size, it lives large with lots of closets and a floored attic for extra storage. Sitting on a double lot totaling .84 acres, the property has been lovingly cared for and offers plenty of room to spread out. Enjoy the rocking-chair covered front porch or make use of the 10x16 outbuilding with power, storage cabinets, and workbench—perfect for hobbies or projects. A paved driveway, public sewer and water, and an ultra-convenient location just minutes to I-81 make this home an ideal choice. Only a short drive to both Abingdon and Marion, this property combines comfort, convenience, and space in one neat package.
*All information believed to be accurate but not guaranteed*
Location
State VA
County Smyth
Community Not Listed
Area 0.84
Zoning R2
Direction I81 NB to exit 35 turn left on 107, go 7.7 miles turn right on Ridgeview Rd, house on left
Rooms
Other Rooms Outbuilding
Basement Crawl Space
Interior
Interior Features Primary Downstairs, Whirlpool
Heating Heat Pump
Cooling Heat Pump
Flooring Carpet, Vinyl
Window Features Double Pane Windows
Appliance Dishwasher, Electric Range, Microwave, Refrigerator
Heat Source Heat Pump
Laundry Electric Dryer Hookup, Washer Hookup
Exterior
Parking Features Driveway, Asphalt
Roof Type Shingle
Topography Level, Sloped
Porch Covered, Deck, Front Porch
Building
Entry Level One
Sewer Public Sewer
Water Public
Architectural Style Ranch
Structure Type Vinyl Siding
New Construction No
Schools
Elementary Schools Saltville
Middle Schools Northwood
High Schools Northwood
Others
Senior Community No
Tax ID 28a9-3-1 143073
Acceptable Financing Cash, Conventional, FHA, USDA Loan, VA Loan
Listing Terms Cash, Conventional, FHA, USDA Loan, VA Loan
GET MORE INFORMATION




